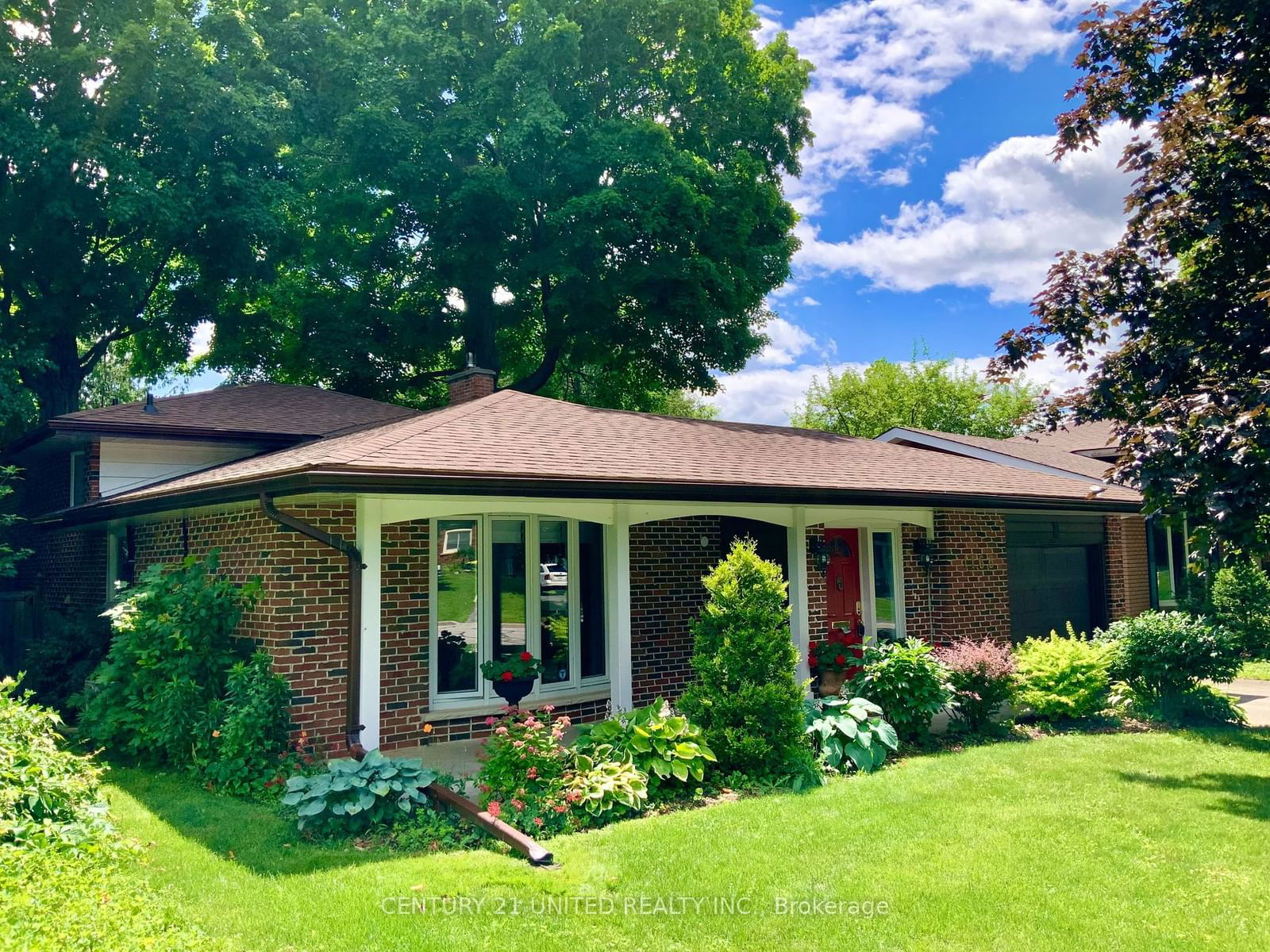$639,900
$***,***
3+1-Bed
2-Bath
1500-2000 Sq. ft
Listed on 5/9/24
Listed by CENTURY 21 UNITED REALTY INC.
Would you like to live on a quiet street tucked away in Peterborough's North End? Check out this 4 level backsplit located in a great family neighborhood. The front entrance has been extended to include access to the garage from inside the home. A kitchen renovation completed with lots of solid surface (Silestone) counterspace plus pull out pots and pans drawers in a large pantry. The upper floor has 3 bedrooms and a bath with a soaker tub. There is a gas fireplace in the lower level family room with a walkout to a fully fenced backyard; a 4th bedroom and a 3 piece bath complete this level. Down into another level is a craft/games room and ample storage underneath the garage. The yard boasts lots of perennials, a deck, and even a tree house. This meticulous home has numerous upgrades, is close to parks, schools, Trent U, walking trails, and is pre-inspected.
Hydro One $2,472.00 approx. yearly. Enbridge $50.00 approx. monthly. Water/Sewer $800.00 approx. yearly. HWT Rental 12.00 monthly. Sq ft above grade 1,841 as per iguide floor plan.
X8321194
Detached, Backsplit 4
1500-2000
11
3+1
2
1
Attached
5
51-99
Wall Unit
Full, Part Fin
Y
N
Brick
Radiant
Y
$4,213.18 (2023)
< .50 Acres
112.69x53.00 (Feet)
